There has been a flurry of activity these past two weeks trying to wrap up the basement remodel that I have been
working on for the last few months.
And although it's not 100% finished I couldn't wait any longer to share it with all of you.
To recap: My clients (and friends) moved into their new home this past May and we first remodeled their Master Bathroom and then moved into the basement to create a space in which they could entertain and relax.
We decided on a British Pub theme and had so much fun collaborating and coming up with the design elements.
I would like to say that the whole process was fun but like any project it had it's downright frightful moments.
We fired the contractor halfway through the remodel and I stepped up to complete the project.
I am sure that explains why my blogging
has been so sporadic.
I am so fortunate to work with great subs who went above and beyond to help me when I got stuck and came through for me when I had deadlines to meet during each step of the way.
Of course Mother Nature didn't exactly cooperate either and we experienced a flood in the basement which set us back a few weeks. Luckily we were able to fix the crack in the seam of the foundation and go about the remodel.
Not much damage occurred since the floors were just the bare concrete so I feel that we got away easy on that front.
All right enough talking, let's get to the pictures!
working on for the last few months.
And although it's not 100% finished I couldn't wait any longer to share it with all of you.
To recap: My clients (and friends) moved into their new home this past May and we first remodeled their Master Bathroom and then moved into the basement to create a space in which they could entertain and relax.
We decided on a British Pub theme and had so much fun collaborating and coming up with the design elements.
I would like to say that the whole process was fun but like any project it had it's downright frightful moments.
We fired the contractor halfway through the remodel and I stepped up to complete the project.
I am sure that explains why my blogging
has been so sporadic.
I am so fortunate to work with great subs who went above and beyond to help me when I got stuck and came through for me when I had deadlines to meet during each step of the way.
Of course Mother Nature didn't exactly cooperate either and we experienced a flood in the basement which set us back a few weeks. Luckily we were able to fix the crack in the seam of the foundation and go about the remodel.
Not much damage occurred since the floors were just the bare concrete so I feel that we got away easy on that front.
All right enough talking, let's get to the pictures!
I'm starting out with this photo because every design starts with some kind of inspiration right?
Our inspiration was this shield on the wall that my BFF found at an Estate Sale for $20.00. She was house hunting at the time and living in my basement when we came upon it. She asked me if she should buy it even though she didn't even have a house to put it in. We decided it would be good luck if she did and so it came home with us!
Our inspiration was this shield on the wall that my BFF found at an Estate Sale for $20.00. She was house hunting at the time and living in my basement when we came upon it. She asked me if she should buy it even though she didn't even have a house to put it in. We decided it would be good luck if she did and so it came home with us!
Let's take a look back at where we started.
Mirrored columns, Fireplace against the mile long bar,
Mirrored columns, Fireplace against the mile long bar,
Tiny window that let very little light into the room and groovy carpet circa 1979?
And here it is today!
A cozy retreat with new larger windows, a new bar and almost every surface changed.
How cute are their dogs that they rescued this summer?
A cozy retreat with new larger windows, a new bar and almost every surface changed.
How cute are their dogs that they rescued this summer?
Here is the view looking up the stairs.
See the brick niche?
That's where the old bar was up against the fireplace.
See the brick niche?
That's where the old bar was up against the fireplace.
We took the two columns that were there(they had to stay) and created this brick niche. It's not finished yet as we are waiting for the tile guy to come and do the backsplash and finish out the niche. We had to wait until the granite piece went in to complete the brick. There are glass shelves that go inside for display. The black cabinet was salvaged from the original bar.
We tried to reuse, repurpose and recycle
whenever we could.
We tried to reuse, repurpose and recycle
whenever we could.
We bricked around the mirrored columns and built wood trim up to the ceiling. Crown molding was added along with larger base molding.
We painted the existing doors and the base trim black.
Most of the upstairs doors are black which I love.
We painted the existing doors and the base trim black.
Most of the upstairs doors are black which I love.
The crown is wrapped around the fireplace and the mantle was redesigned to be larger. The corbels were found at Hobby Lobby. You will never believe what is holding them up! Velcro!!! The corbels are resin and we decided that they would crumble and crack if we nailed them on so Industrial Velcro was our solution!
Mr. Deer was bought in an Antique store
in Philadelphia for $39.00!
Mr. Deer was bought in an Antique store
in Philadelphia for $39.00!
Here is another look at our columns.
Mr. Beaux and Joe, the homeowner put up the crown molding. The columns were painted black, distressed and then lacquered.
Mr. Beaux and Joe, the homeowner put up the crown molding. The columns were painted black, distressed and then lacquered.
The column by the stairs was enlarged also and matches the other columns.
I love the stair detail here.
We painted the spindles and the decorative pieces Bone White and the railing was stained black.
We painted the spindles and the decorative pieces Bone White and the railing was stained black.
We are still looking at furniture for the space so for now this leather sofa and chair are down here. Of course we need tables, ottomans, coffee tables, chests, all that good stuff!
I just love this carpet!
It sets the tone for the whole color scheme.
My Bff wanted plaid carpet and we looked at reds and blues and greens. When I saw this at the design center I knew she would love it! I have carried around a small sample in my bag for about four months now!
On the other side of the room you can see the poker table and the bar area. The black wainscoting was repurposed from the original bar. We just took the face off and applied it to the wall. The painters used the same technique as the columns to finish it.
It sets the tone for the whole color scheme.
My Bff wanted plaid carpet and we looked at reds and blues and greens. When I saw this at the design center I knew she would love it! I have carried around a small sample in my bag for about four months now!
On the other side of the room you can see the poker table and the bar area. The black wainscoting was repurposed from the original bar. We just took the face off and applied it to the wall. The painters used the same technique as the columns to finish it.
The ledge was made out of Knotty Alder like the bar and stained and lacquered.
I have the best painters!
I have the best painters!
Let's take a closer look at the bar. We had the cabinets built by my fantastic cabinet maker at Stanley Wood Products. They always do such a great job and are so wonderful to work with. The bar is made out of Knotty Alder wood and stained with a custom mixture of Minwax Jacobean and Dark Walnut.
The uppers will have glass shelves and we are debating mirrors. We had our electrician (another gem of a subcontractor) install the Xenon under counter lights and the puck lights in the cabinets.
Before I forget, he also installed this beauty of a light that my BFF found on Craig's List. We decided that it was fate that she found this light. It was listed at 4:00 pm and she just happened to be browsing soon after that.
It has such a great patina.
It has such a great patina.
Back to the bar!
The counter tops are New Venetian Gold granite.
Actually, I don't know what happened to the Old Venetian Gold cause it looks like the same stuff to me but what do I know?
The counter tops are New Venetian Gold granite.
Actually, I don't know what happened to the Old Venetian Gold cause it looks like the same stuff to me but what do I know?
The Red door is a nod to the old London Phone Booths
in case you were wondering.
It leads to some storage and the sump pump.
You can see there is a new dishwasher on the right of the sink. That will come in handy for the large parties that I hope I am invited to!
in case you were wondering.
It leads to some storage and the sump pump.
You can see there is a new dishwasher on the right of the sink. That will come in handy for the large parties that I hope I am invited to!
The new sink is called Black Granite. It has kind of a rough texture and is very deep. We kept the faucet simple in Oil Rubbed Bronze. Once the brick back splash is done I will blog more pictures. It will really complete our Pub look!
A small beverage fridge and a microwave are in this side of our mini kitchen/bar. These drawers also have the "soft close" feature built into them.
The Details:
Paint: Sherwin Williams Camelback SW6122
Trim: Base~ Caviar SW6990
Wainscoting and Columns: Caviar SW6990
Crown~Benjamin Moore Bone White
Tile: 13X13 Ceramic Tile Tibet Nero
Carpet: Stanton Lake Phillips Teak
Cabinets: Knotty Alder Stained with Minwax Jacobean and Dark Walnut custom mixed
Brick: Crimson by Canyon Stone
There is still a LOT to do but it's all the fun stuff!
Stay tuned for the Powder Room and
the Craft Room
this week!
Until Next Time,
Beaux R'eves
XO Cindy
Sharing at:
Susan at Between Naps on the Porch
Kim at SavvySouthern Style for Wow Us Wednesdays
Gina at The Shabby Creek Cottage for Transformation Thursdays
From My Front Porch To Yours for Treasure Hunt Thursday
Poutpourri Friday at 2805
Courtney at French Country Cottage for Feathered Nest Friday
Heather and Vanessa at At the Picket Fence for Inspiration Friday
Debra at Common Ground for Vintage Inspiration Friday
Sherry at The Charm of Home for Home Sweet Home Friday
Jen at Tatertots and Jello for the Weekend Wrap-up Party
Susan at Between Naps on the Porch
Kim at SavvySouthern Style for Wow Us Wednesdays
Judy at DIY by Design
Stone Gable Tutorials, Tips, and Tidbits
No Minimalist Here Open House Party Gina at The Shabby Creek Cottage for Transformation Thursdays
From My Front Porch To Yours for Treasure Hunt Thursday
Poutpourri Friday at 2805
Courtney at French Country Cottage for Feathered Nest Friday
Heather and Vanessa at At the Picket Fence for Inspiration Friday
Debra at Common Ground for Vintage Inspiration Friday
Sherry at The Charm of Home for Home Sweet Home Friday
Jen at Tatertots and Jello for the Weekend Wrap-up Party
Donna at Funky
Junk Interiors for Saturday Nite Special
Roeshel at DIY Showoff
Roeshel at DIY Showoff

































































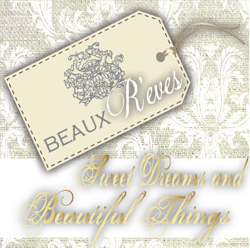



.jpg)



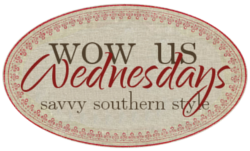


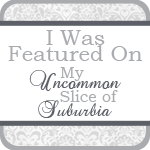

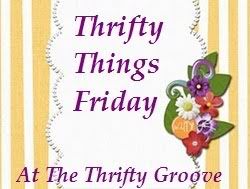



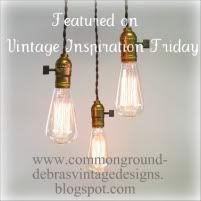


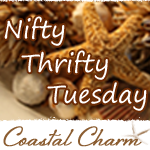


18 click here to Comment:
Cindy, it is gorgeous. I love the carpet and the black painted areas. When you fill it all in it will be splendid indeed. olive
What a great room...I love the theme! The carpet and bar really make the room. I really can't wait to see how they furnish it. Well done, Cindy!
XO,
Jane
This room is amazing! Wish you lived close and could help with my master bathroom!
I was wondering when you were going to post the reveal!! I absolutely love the feel of this room. Well done!
I have saved this to my favorites. We are just doing our basement, in this new house. Just TODAY our end tables and coffee table came, and the furniture is on it's way! I love that carpet, wish it had been a choice for me. I love what you/they did with the columns. GREAT inspiration here. Thanks so much for sharing. XO, Pinky
Wonderful transformation, Cindy. The plaid carpet certainly sets the tone for the space and I love the red door!
my goodness, those windows make such a huge impact! great job and great space!
WOW!! Really that sums it up all the way! WOW! It looks amazing and I know it will be even more amazing once you have it all filled. Thanx for partying at THT.
Cindy, What a wonderful transformation! The new windows added so much light and I love all the details you added. Thanks for linking to the Open House party.
Fantastic transformation! Thanks for linking up with HSH!
Sherry
Excellent transformation!!
Cidny the combination with makes more attractive!!
Great job on the basement renovation! This just proves that perfectly combined colors can create a fabulous room! I bet your clients really loved the finished project, didn't they? Hehe! Hope you'll continue to share more fabulous designs in your future posts. Thanks! :)
Abel Holmes @ DemandRestoration
The stain is wonderful. What was the ratio you did for the mix?
What is the best place to buy basement remodeling materials?
marietta basement finishing contractor
Many homeowners choose basement remodeling in Seattle to maximize living space and add long-term value to their property.
Post a Comment
Leave a Comment and let me know what you think, or just say "Hi".