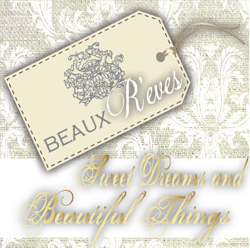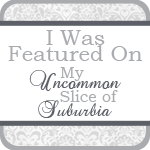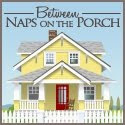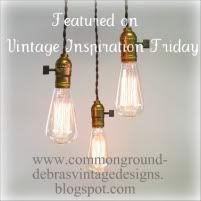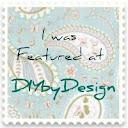Hello Readers!
I have been diligently working on getting our house
ready for sale.
It is a tedious process!
Cleaning out closets and touching up the baseboards is hardly blog-worthy but I thought you might like to see the changes I've made in the Master Bathroom.
I have never given you a full tour of this room
so I thought you might enjoy seeing the space.
Here is what it looked like before I gave it a new coat of paint.
There was nothing wrong with the bathroom itself,
but the Khaki color needed to be changed
and lightened up a bit.
And here it is after a coat of fresh paint.
 |
| SW7555 Patience |
I already had a five gallon bucket of this paint
from the upstairs bedrooms.
The biggest change is how flattering is is to your skin.
The pink undertones give you a beautiful rosy glow which always helps on those cold winter mornings!
Since I have never given you the full tour
I will show you around.
There are two sets of double doors from the bedroom
that are on either side of the see through fireplace.
The fireplace is surrounded with tumbled marble and above the fireplace is a niche that can house a TV.
We have had a TV there in the past and
when Miss Beaux was much younger
she would beg to take a bath in our bathtub
so she could watch cartoons!
Oh, the life!
This little cutout holds a mini fridge and a microwave.
The fridge is very handy for storing small bottles of water
and the microwave heats up my morning coffee.
The his and hers vanity space is a very long bank of cabinets with transom windows above that let in natural light.
The mirror is trimmed out in the same wood tone as the cabinets, as are the recessed cabinets on each side of the vanities.
We debated whether or not to have a vanity space here.
I had never had one and wasn't sure if I would use it.
I am really glad that I added it because
I sit here every day and put my face on!
One of the features that I included in the design is the absence of electrical outlets on the backsplash.
It gives a cleaner look to the tumbled marble countertops. There are plugs inside the two cabinets
and under the vanity space.
Mr. Beaux drilled a hole in the back of the drawers so I can leave my flat iron plugged in inside the drawer.
The stone sinks have this lovely detail on the overflow.
So instead of putting on the side where you wouldn't see it we reversed it to show it off.
The vanity chair is a parsons chair with a new aqua blue and cream slipcover from Pier One.
I love adding a bit of modern geometric to a traditional space.
The Master Shower is the centerpiece of the room.
The tiled columns support the arch that continues around the shower. To add interest but save money we added a rope trim along the back wall and angled the wall tiles.
This allowed us to splurge on the Moen shower system.
Inside of the back columns are small niches
to hold shampoo and soap.
It keeps the shower looking neat and tidy.
I created this raised relief from a stencil and plaster.
It was easier than I thought and I think it adds just the right amount of detail and character.
I will show you a tutorial later on.
I hope you enjoyed this tour of my Master Bath!
I am still working on getting every room "Show" ready and would really appreciate your input!
Until Next Time,
Beaux R'eves,
XO
Sharing at:
Linda at Coastal Charm for Nifty Thrifty Tuesday
Judy at DIY by Design
Stone Gable Tutorials, Tips, and Tidbits
Courtney at French Country Cottage for Feathered Nest Friday
Heather and Vanessa at At the Picket Fence for Inspiration Friday
Debra at Common Ground for Vintage Inspiration Friday
Sherry at The Charm of Home for Home Sweet Home Friday
Jen at Tatertots and Jello for the Weekend Wrap-up Party
Courtney at French Country Cottage for Feathered Nest Friday
Heather and Vanessa at At the Picket Fence for Inspiration Friday
Debra at Common Ground for Vintage Inspiration Friday
Sherry at The Charm of Home for Home Sweet Home Friday
Jen at Tatertots and Jello for the Weekend Wrap-up Party
Donna at Funky
Junk Interiors for Saturday Nite Special





























































